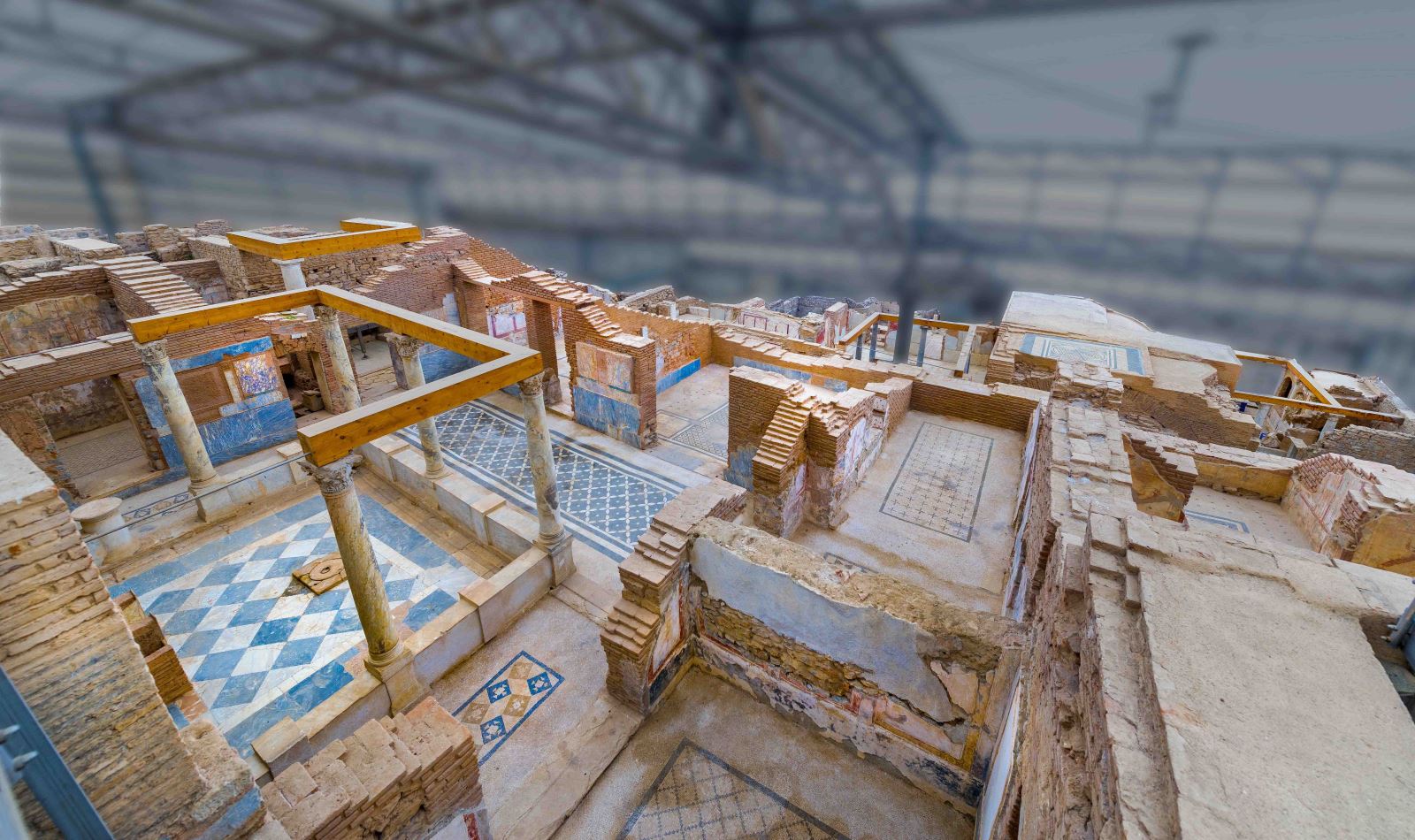Located within the borders of Ephesus Ruins, Yamaç Houses is a settlement area consisting of seven houses from the Roman Period of the ancient city. These very well-preserved houses were built on terraces at the foot of Bülbül Mountain.
The Hillside Houses area, where the notables of Ephesus lived in ancient times, was a cemetery in the Hellenistic period before being converted into a living space by the Romans. The houses, whose first construction date was determined as the 1st century AD, were used with various additional changes in the following years until the city was abandoned.
During the period when Lysimachus, who was the ruler of Ephesus during the Hellenistic Period, restructured the city, the hippodomic plan system used in Ionia (regular city plan consisting of square or rectangular buildings between parallel or rectangular and perpendicular streets) was applied.
The earliest of the houses that can be visited today belongs to the Period of Emperor Augustus. During the Roman Imperial Period, the exterior of the houses was quite plain, but their interiors were ostentatious. The houses are built in accordance with the tradition of peristyle house architecture (a rectangular open-top courtyard surrounded by columned corridors in ancient architecture) and have windows. There is a courtyard in the middle and seating areas around it. Some of the houses are two or three stories high. The lower floors are reserved for units such as living rooms, lounge and kitchen for daily life, and the upper floors are reserved for bedrooms. Fountains are a common feature in all houses. The houses have a bath-like heating system. While the center of the system was used as a bath, it was also heated by transferring it to other parts of the house with pipes. In connection with this system, hot and cold water was provided to flow from the fountains in front of the dining room, kitchen and latrina (toilet). Water wells with mouths covered with a marble lid were found in most of the houses. Toilets have been built in appropriate sections. There are perforated seating blocks and a system connected to the main sewer underneath.
Stone and brick were used together with mortar as construction materials in houses. The walls are plastered inside and out. Mosaic coverings and marble floors were used on the floors of the houses, and frescoes and marble coverings were used on the walls. Mosaics are generally black and white with geometric patterns, but they also include mythological scenes and figures. The frescoes depict Muses, Eros, animal figures such as birds and fish, people from daily life, and theater scenes.
During the excavations from the houses, many busts of emperors, empresses and philosophers were unearthed. Many decorative artifacts made of bronze, marble, terracotta, ivory and glass, as well as jewellery, toys, medical and cosmetic instruments, utensils, perfume bottles and lamps made of different materials were unearthed.


